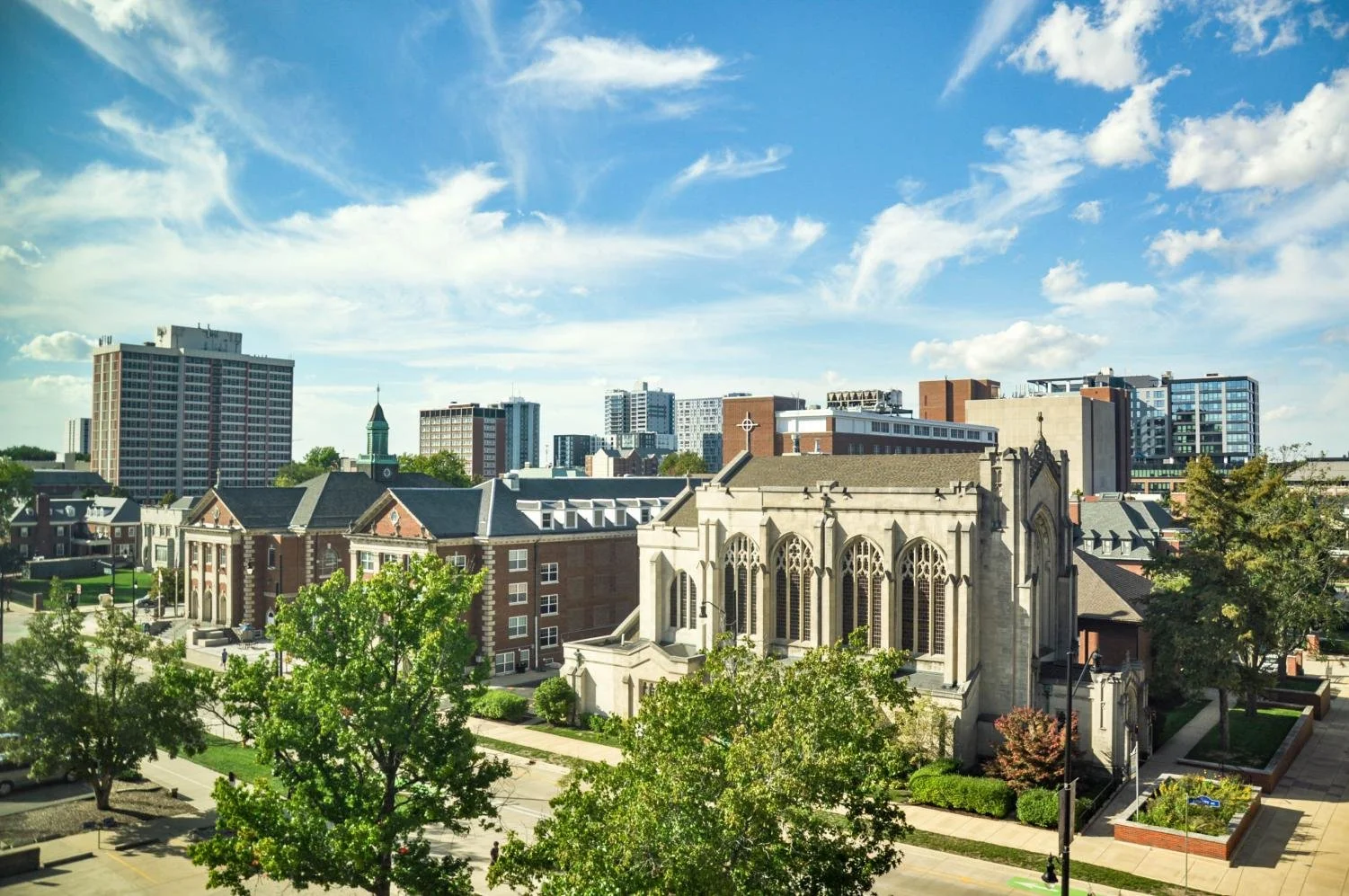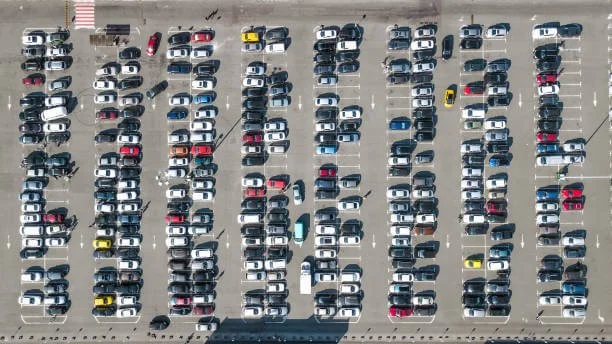
city of champaign portfolio
My most recent professional internship was with the City of Champaign’s Planning and Development Department, where I gained firsthand experience in municipal planning, politics, comprehensive planning, economic development, and land use. During the summer and fall of 2023, I worked on two major projects, the first being a detailed analysis of Downtown Champaign’s existing conditions that will help guide the development of the City’s new downtown Plan. I spent extensive time in the field collecting data on building condition, zoning, land use, property values, and residential units, covering hundreds of parcels. Using GIS and Adobe Illustrator, I created maps that visualized spatial patterns and trends, which we later presented to the Planning Commission to support their understanding of downtown’s current landscape. My second project involved updating a parking inventory for the city’s largest auto-oriented commercial district, the North Neil/North Prospect area. This included compiling parcel-level data on parking capacity, zoning requirements, and surpluses or deficits, then mapping these findings in GIS to provide a clear visual analysis. This experience transformed my skillsets in data visualization, GIS and the Adobe Suite, as well as giving public presentations.

